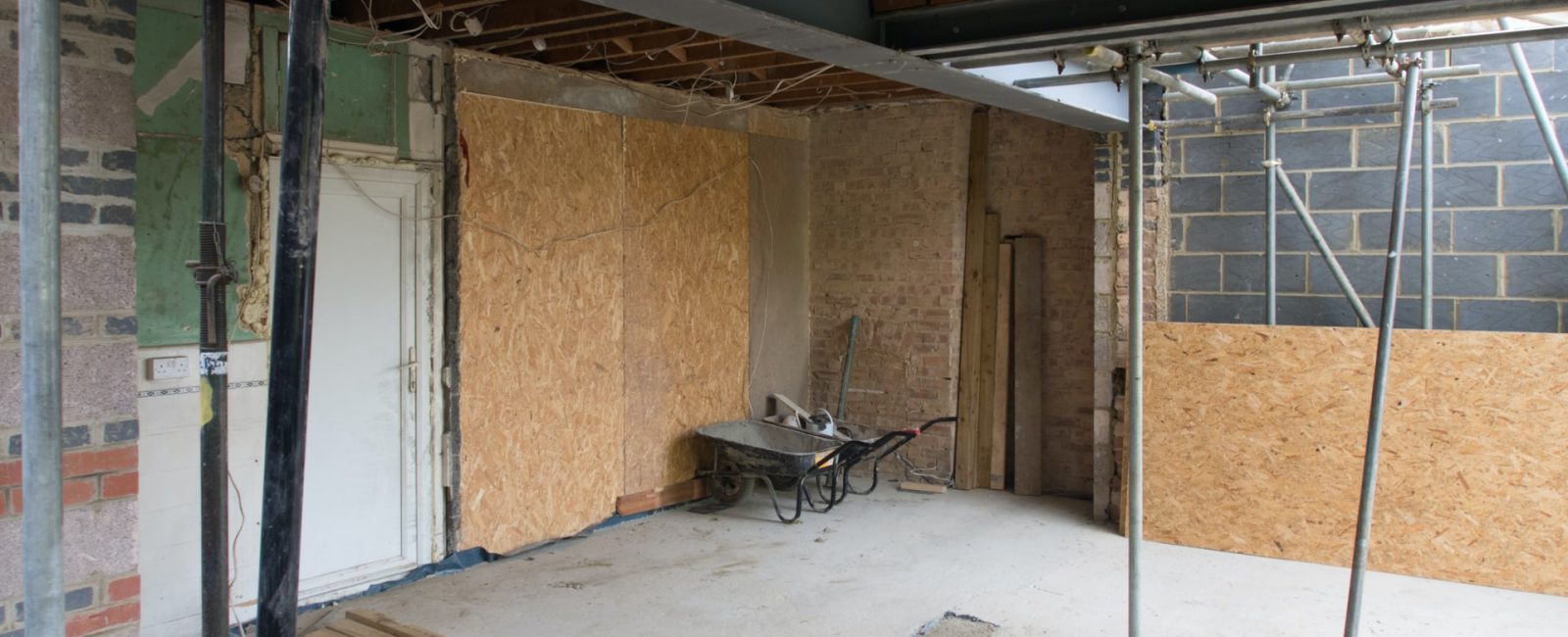It has been a common thing in the UK since it gives your home an extra space. However, if you wish to know whether your house is suitable for a loft conversion or not, you have to consider quite a few things before choosing from the different types of loft conversion experts.
Roofing
The first thing that you will need to check is the type of roofing you have. There are two types of roofing: traditional and modern roofs. First is the traditional roofing; they are distinctive to modern roofs because their M-shaped bars cross paths in the center of your loft and usually measure at their maximum point of 2.2 meters.The modern roof designs are structured with W-shaped rafters and usually have a maximum height of 2.4 meters. Therefore, it could be harder to transform trussed roofs compared to traditional roofs. The issue with trussing roofs would be that the frame usually occupies almost all of the loft due to its W shape so that the whole structure has to be rebuilt. This effort is not, however, unattainable – perhaps a bit more costly.
Enough Space
While floor space is a universal principle, the interior walls of your loft must extend over 7.5m meters and 5.5m from its facade to the back. As discussed, however, it’s just the suitable room – narrower lofts could be done.The pitch must preferably be at a better elevation to the higher doable central head level. It will indeed work optimally at any angle above 3.
It should measure 2.2 m from the ground to the upper edge of your planned adjustment to the building regulations. Thus, it enables adequate head height while still allowing for the insulation of the roof and the floor construction.A second decisive factor is access to the loft – have you sufficient space to build a staircase? Again, this can be advised by your architect.
Extending your Roof
You can transform the existing structure into an innovative living room if you already have the correct measurements and space. But there are methods to widen your loft and brighten up your walls to generate a more traditional form if you want additional space.Here are the types of loft conversion you can consider:
- Mansard loft conversion
- Dormer loft conversion
- Hip-to-gable loft conversion
- L-shaped loft conversions
When choosing the type of loft conversion, you must have it in your mind that every type of these has its pros and cons. An architect is advisable for a better insight into which transformation is the most suitable for your home.
Planning, regulation, and neighborhood
Aside from all the measurements, roofing, and everything else, these are the things that you will have to put your mind on.
Within your legal design rights, you may widen the loft to the existing building, including using the same materials, having a dormer wall with a minimum of 20 centimeters from the wall, side windows occluded or frosted, and much more.
You can prevent the need for a complete planning implementation by complying with the rules. However, the authorization you still have to apply for is not a time-saving approach, but to avert your Council’s subjective judgment; this is ideal if recognized as strict.
We highly suggest you always collaborate with the architect to ensure that all requirements have complied, whether you are trying to get an authorized application or a complete planning application.





